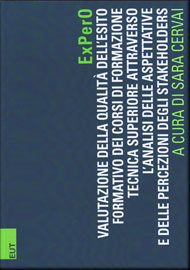L'Edificio Centrale dell'Università di Trieste. Storia e architettura 1938-1950
- Fernetti, Valentina
Il progetto per la nuova sede dell’Università di Trieste del 1938 segna il compimento di un sogno che la città aveva lungamente inseguito fin dai tempi del governo asburgico e che dopo l’annessione al Regno d’Italia aveva cominciato a prendere forma. L’istituzione della regia Università degli studi economici e commerciali con il Regio Decreto datato 8 agosto 1924 è il primo passo ufficiale, seguito dall’ampliamento delle facoltà e la conseguente necessità di realizzare un complesso edilizio universitario, che coincide con l’elevazione al rango di Studium generale nel 1938. Le complesse vicende costruttive dell’edificio principale dell’università di Trieste che si svolgono tra il 1938 e il 1950 sono contrassegnate da cambiamenti radicali connessi alla specificità della storia della città che dopo l’8 settembre 1943 entrò a far parte del Terzo Reich, subì il trauma dell’occupazione da parte delle truppe jugoslave che si concluse con la creazione del Territorio Libero di Trieste amministrato dal Governo militare alleato, prima del definitivo passaggio all’Italia nel 1954. Gli architetti, Raffaello Fagnoni e Umberto Nordio, e l’ingegnere Enrico Bianchini dovettero affrontare e risolvere questioni architettoniche complesse, legate agli aspetti costruttivi, strutturali, decorativi; aspetti che risentirono dello scenario profondamente mutato nel quale gli stessi progettisti avevano ideato l’edificio ‘monumentale’, il quale dovette essere adattato a cambiamenti legati a nuove esigenze di uso e figurative. Il volume nasce dalle ricerche svolte per la tesi di laurea dell’ingegner Valentina Fernetti e successivamente arricchite da documentazione d’archivio, in particolare i fondi di Raffaello Fagnoni e Enrico Bianchini conservati presso l’Archivio di stato di Firenze. Altrettanto preziosi si sono rivelati l’Archivio storico dell’Università di Trieste, l’Archivio di stato di Trieste, l’Archivio progetti dello IUAV, oltre a numerosi fondi privati. Si sono potute così ricostruire le vicende di cantiere caratterizzate dall’adozione di soluzioni strutturali coerenti con le limitazioni imposte dalle sanzioni, l’impiego di pregevoli finiture per i materiali di rivestimento sia esterni che interni, l’apparato decorativo – bassorilievi, sculture, mosaici, arazzi – e gli arredi – per l’Aula magna, l’aula per il Senato accademico, aule di lezioni, esami e lauree – con tavoli, sedie, poltrone, lampade. Tra gli artisti che collaborano al completamento dell’edificio ci sono Marcello Mascherini, Ugo Carà, Anita Pittoni, Mario Moschi, Tranquillo Marangoni, Giò Ponti. La storia dell’edificio si è arricchita grazie a documenti che ne hanno rivelato l’elaborata stratificazione, svelando connessioni a fattori storici, sociali e politici che restituiscono un periodo complesso per la città, nel quale si riflettono echi lontani e vicini di uno scenario internazionale, caratterizzato da conflitti e utopie. L’incremento della bibliografia emerso tra la prima edizione e la riedizione è segno di un crescente interesse sia a livello nazionale che internazionale.
The project for the new headquarters of the University of Trieste in 1938 marked the fulfillment of a dream that the city had long pursued since the days of Habsburg rule and that had begun to take shape after its annexation to the Kingdom of Italy. The establishment of the Royal University of Economic and Commercial Studies by Royal Decree dated August 8, 1924, was the first official step, followed by the expansion of the faculties and the consequent need to build a university building complex, which coincided with the elevation to the rank of Studium generale in 1938. The complex construction events of the main building of the University of Trieste that took place between 1938 and 1950 are marked by radical changes related to the specificity of the city’s history, which after September 8, 1943, became part of the Third Reich, suffered the trauma of occupation by Yugoslav troops that ended with the creation of the Free Territory of Trieste administered by the Allied Military Government, before the final handover to Italy in 1954. The architects, Raffaello Fagnoni and Umberto Nordio, and engineer Enrico Bianchini had to face and solve complex architectural issues, related to constructional, structural, and decorative aspects; aspects that were affected by the profoundly changed scenario in which the designers themselves had conceived the ‘monumental’ building, which had to be adapted to changes related to new usage and figurative requirements. The volume stems from the research carried out for engineer Valentina Fernetti’s degree thesis and subsequently enriched by archival documentation, particularly the funds of Raffaello Fagnoni and Enrico Bianchini kept at the Florence State Archives. Equally valuable are the Historical Archives of the University of Trieste, the State Archives of Trieste, the IUAV Project Archive, as well as numerous private funds. Thus, it was possible to reconstruct the events of the construction site characterized by the adoption of structural solutions consistent with the limitations imposed by the sanctions, the use of valuable finishes for both exterior and interior cladding materials, the decorative apparatus - bas-reliefs, sculptures, mosaics, tapestries - and the furnishings - for the Aula magna, the hall for the Academic Senate, lecture, examination and graduation rooms - with tables, chairs, armchairs, lamps. Among the artists who collaborated in completing the building were Marcello Mascherini, Ugo Carà, Anita Pittoni, Mario Moschi, Tranquillo Marangoni, and Giò Ponti. The building’s history has been enriched thanks to documents that have revealed its elaborate layering, revealing connections to historical, social, and political factors that restore a complex period for the city, in which distant and close echoes of an international scenario, characterized by conflicts and utopias, are reflected. The increase in the bibliography that emerged between the first edition and the reissue is a sign of growing interest both nationally and internationally.
- Anno: 2023
- Pagine: 186; ill.
- Lingua: it
- ISBN (print): 978-88-5511-454-7
- ISBN (online): 978-88-5511-455-4
- Editore: EUT Edizioni Università di Trieste











